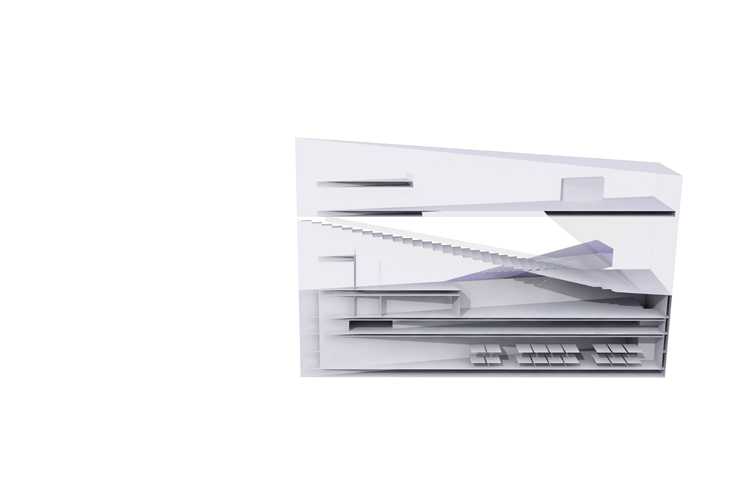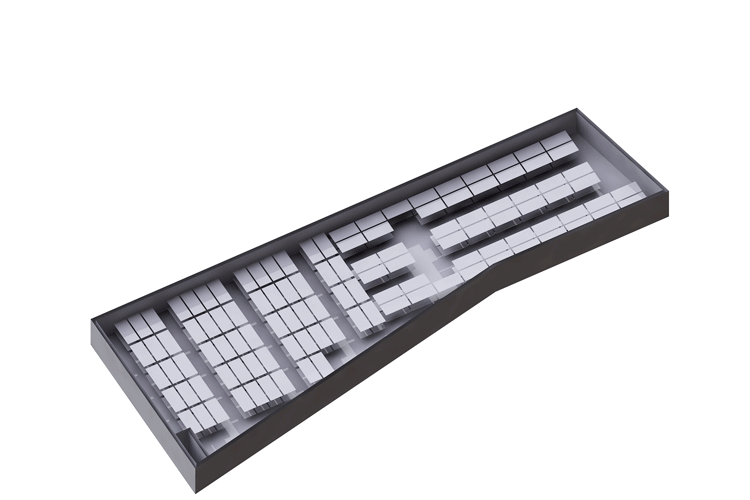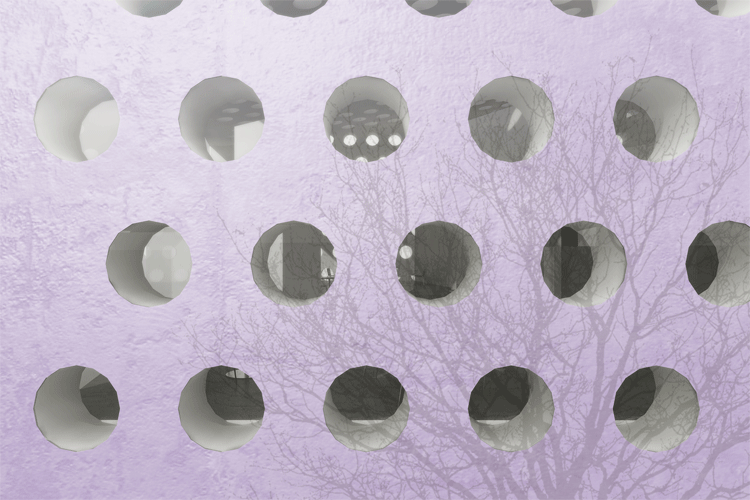037_Gallery "Anglické nábřeží" ("English Quay")
Institution >>> competition
Author >>> Irena Šebová, Tomáš Král
Date >>> 08/2009-09/2009
Additional >>> Second Prize in Open architectural competition
Pilsen is attempting to win the European City P ilse n is preparing and executing a number of vital projects, which can be partly financed from the project European City
A house or a “public space”? The esplanade has a history in the location. The area which organically links onto the park has become an isolated space, not serving as a public area, if the mere function of “transmission” is not adequate.
A city pleasant to live in is created mainly by a number of “ordinary” but quality houses. Cities also have their “alfa places”. It is best that such plots are owned by the “city” or that it can influence their creation or “function”. Such an area is English Quay. The success of a public area in this spot can be disputed, the area is in shade during afternoon hours. Nevertheless, the public positively reacts to any form of “greenery” and “public area”. As an answer, we propose a house with a public function. We want to design a house – a pubic area of a simple form, which will geometrically absorb all surrounding data – sights, “functioning” and intensity of walk paths with pleasant places for sitting. We are aiming to create the house as a memorable place in the city, another clear “symbol” .
The main function will be a Centre of modern art and design at least on a regional level. We put emphasis on connecting it with “reality” – which means that we haven’t designed the house as a simple area to show artwork in – a gallery, on the opposite we propose a close link of works to the work-room, artists studios, designer studios which should have a commercial effect. The overlap into other fields is a plus, it will ensure the adaptability of the object in the case of a “dropout” of one of the users.
The house is composed of three programme units, separated with the possibility of various opening times. The first “invisible-serviced” unit with a basement parking capacity of 280 cars with an automatic system of filing. The second unit is formed from a “bustling – commercial” the most open area. The entry area is filled with small shops, the first basement by large space studios. On the second and third floor are offices, library and a small conference room. The third unit is a “calm“ part with a function of its own exposition area, the entry to this area is via gradually rising stairs from the City garden.
Since the house is „roofed“ by the staircase the inner space works as „gallery“ – shopping or exposition. The connected recessive interior is lit from the north by soft daylight, penetrating under the staircase. The cover of the house is designed as a reinforced concrete shell lightened by a grid of circular perforation. The building has two large “windows” – one oriented intoAmerican street
We propose a bold, attractive object that draws attention to its presence in the city, one that will be liked due to its individuality.
Jury evaluation
The project represents a design which will cover the complete block with an abstract model. The interesting form of a crystal correctly finishes and supplements the park area. However, the graduation intoAmerican street
Institution >>> competition
Author >>> Irena Šebová, Tomáš Král
Date >>> 08/2009-09/2009
Additional >>> Second Prize in Open architectural competition
A house or a “public space”? The esplanade has a history in the location. The area which organically links onto the park has become an isolated space, not serving as a public area, if the mere function of “transmission” is not adequate.
A city pleasant to live in is created mainly by a number of “ordinary” but quality houses. Cities also have their “alfa places”. It is best that such plots are owned by the “city” or that it can influence their creation or “function”. Such an area is English Quay. The success of a public area in this spot can be disputed, the area is in shade during afternoon hours. Nevertheless, the public positively reacts to any form of “greenery” and “public area”. As an answer, we propose a house with a public function. We want to design a house – a pubic area of a simple form, which will geometrically absorb all surrounding data – sights, “functioning” and intensity of walk paths with pleasant places for sitting. We are aiming to create the house as a memorable place in the city, another clear “symbol” .
The main function will be a Centre of modern art and design at least on a regional level. We put emphasis on connecting it with “reality” – which means that we haven’t designed the house as a simple area to show artwork in – a gallery, on the opposite we propose a close link of works to the work-room, artists studios, designer studios which should have a commercial effect. The overlap into other fields is a plus, it will ensure the adaptability of the object in the case of a “dropout” of one of the users.
The house is composed of three programme units, separated with the possibility of various opening times. The first “invisible-serviced” unit with a basement parking capacity of 280 cars with an automatic system of filing. The second unit is formed from a “bustling – commercial” the most open area. The entry area is filled with small shops, the first basement by large space studios. On the second and third floor are offices, library and a small conference room. The third unit is a “calm“ part with a function of its own exposition area, the entry to this area is via gradually rising stairs from the City garden.
Since the house is „roofed“ by the staircase the inner space works as „gallery“ – shopping or exposition. The connected recessive interior is lit from the north by soft daylight, penetrating under the staircase. The cover of the house is designed as a reinforced concrete shell lightened by a grid of circular perforation. The building has two large “windows” – one oriented into
We propose a bold, attractive object that draws attention to its presence in the city, one that will be liked due to its individuality.
Jury evaluation
The project represents a design which will cover the complete block with an abstract model. The interesting form of a crystal correctly finishes and supplements the park area. However, the graduation into
Selected projects >>> 038_The West Bohemian Gallery building in Pilsen >>> 037_Gallery "Anglické nábřeží" ("English Quay") >>> 036_"Porotherm 2009" / single family house for future >>> 035_Health and beauty Holešovice >>> 034_City development Hradčanská >>> 033_Urban development Area-Bory >>> 032_House adaptation Přelouč >>> 031_Urban sketch Karlín >>> 030_Exhibition Prague Castle >>> 029_Loft adaptation Smíchov >>> 028_Facade Háje >>> 027_Papermill revitalization Plzeň >>> 026_Interior design Běstvina >>> 025_Suburb Chomutov >>> 024_Flat adaptation Polabiny >>> 023_Facade Chrudim >>> 022_Stamp factory Hedvikov >>> 021_Urban design Bubny >>> 020_Interior design Trója >>> 019_Loft adaptation Heřmanův Městec >>> 018_Office adaptation Pardubice >>> 017_Autohouse Trója >>> 016_Roof extension Plzeň >>> 015_Housing Porotherm >>> 014_Leisure time centre >>> 013_Cableway terminus Sněžka >>> 012_Development Sylván >>> 011_Fiat-lux design >>> 010_Info board design >>> 009_Flower shop design >>> 008_Spaceship Phobos >>> 007_Climbing shelter Grand Canyon >>> 006_Hotel Tolbiac >>> 005_Urban design Tolbiac >>> 004_Revitalization Strahov >>> 003_College Břevnov >>> 002_Church Lipno >>> 001_Trója housing >>>
Other >>> graphics >>> models >>> paintings >>> sculptures
Other >>> graphics >>> models >>> paintings >>> sculptures

























