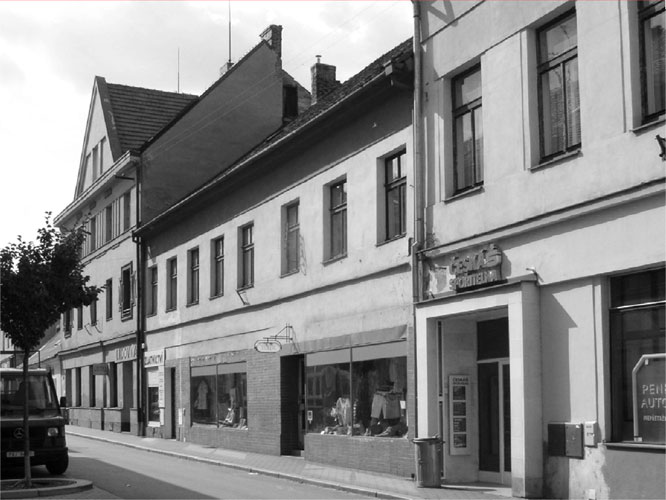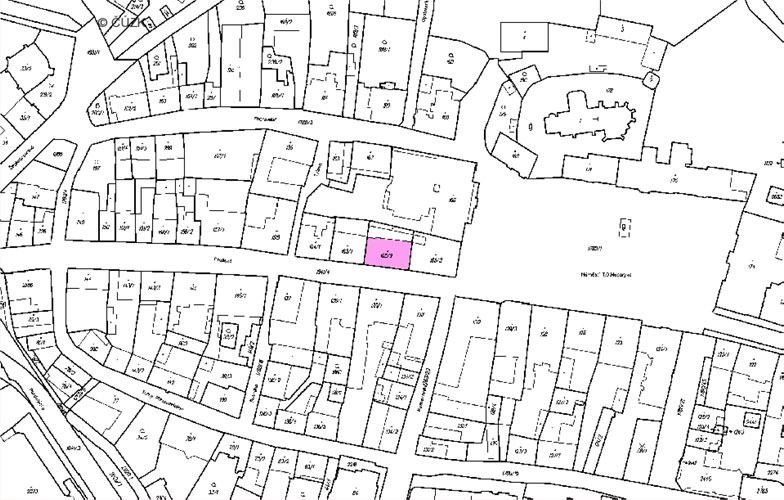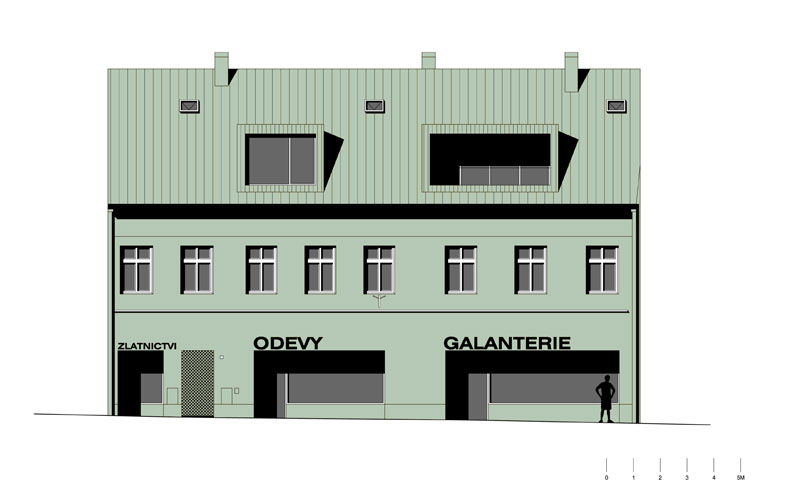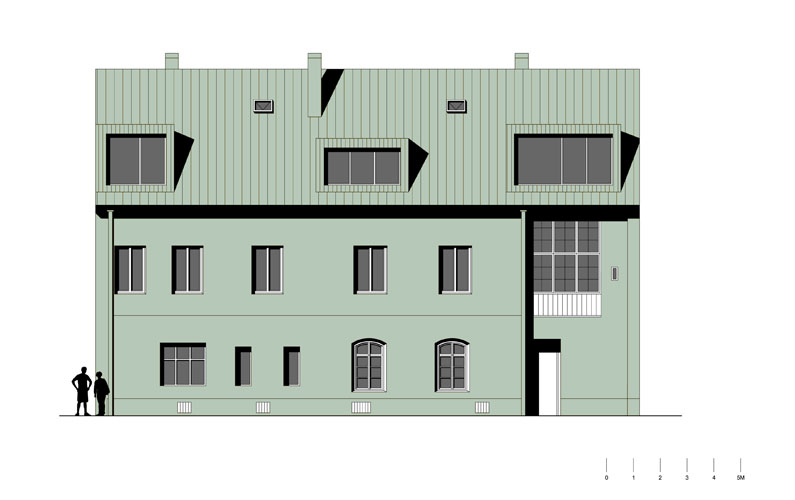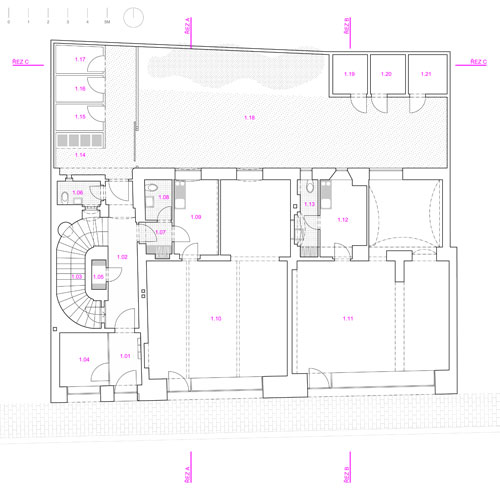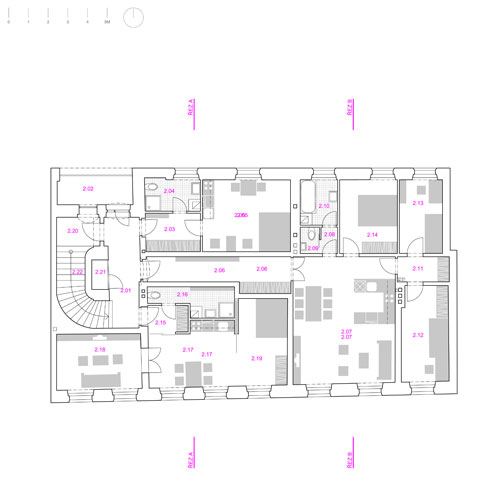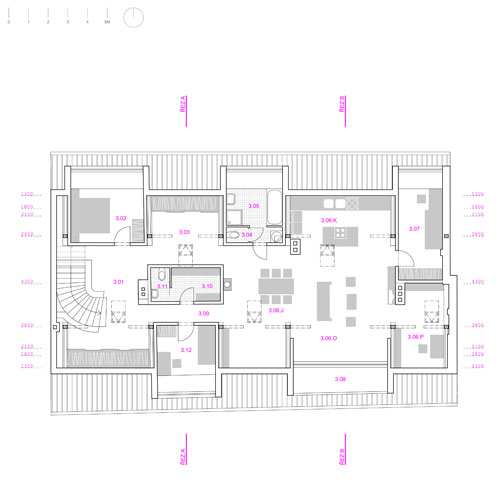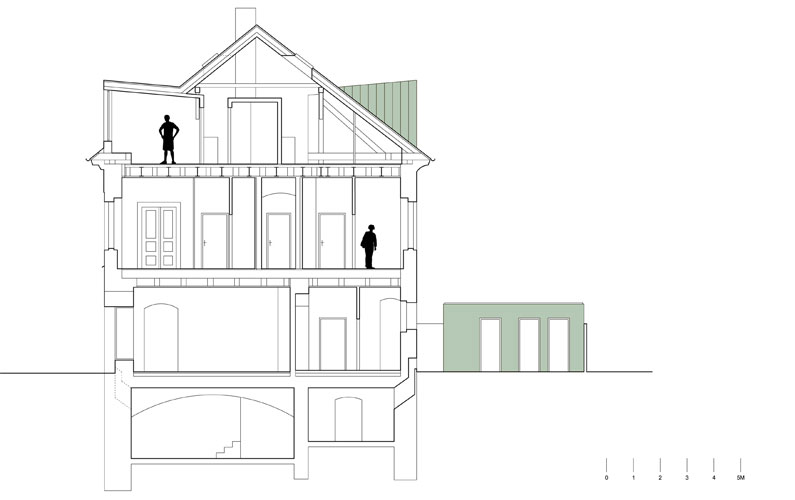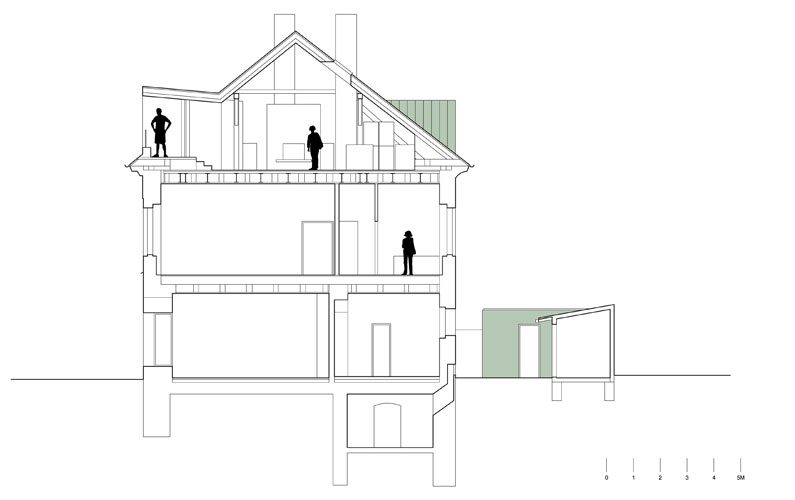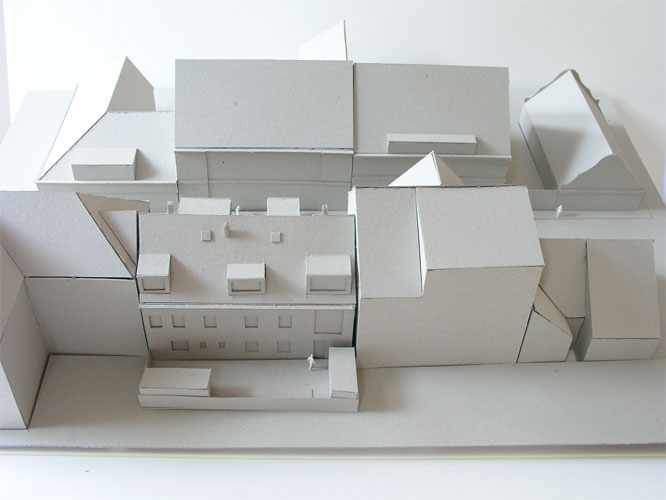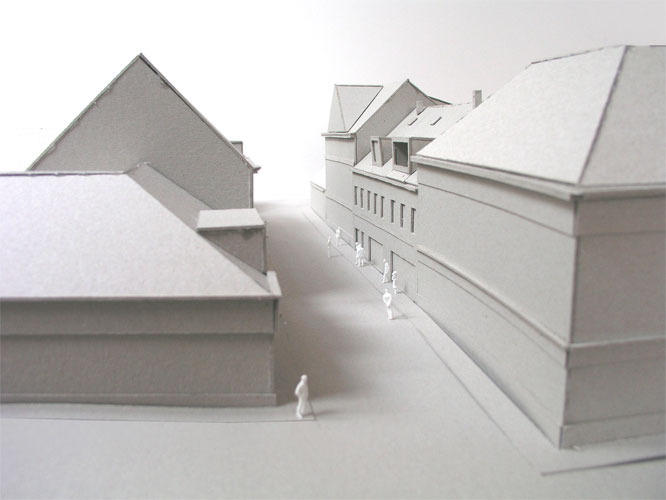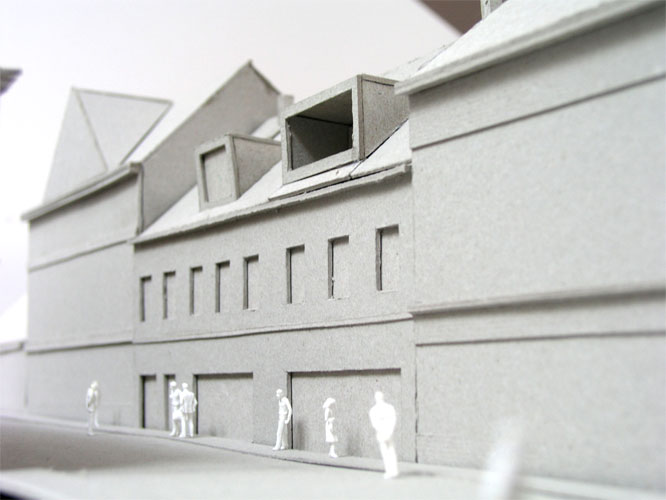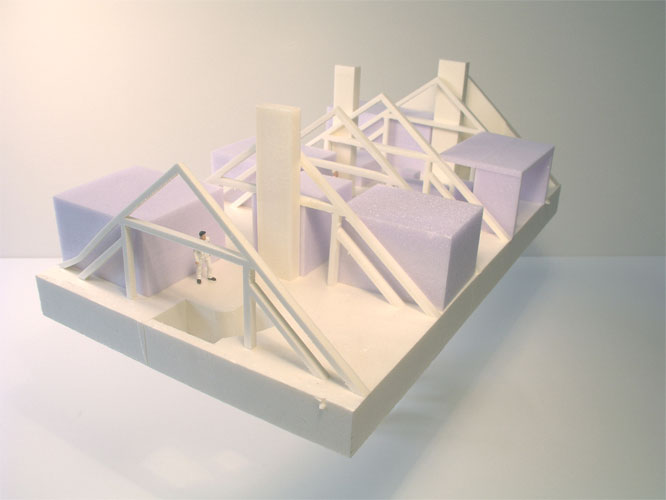032_House adaptation Přelouč
Institution >>> Pinkas Žalský architekti
Authors >>> Petr Pinkas, Jan Žalský, Irena Šebová
Date >>> 03/2008-10/2008
This project of adapting a three-floor rental apartment house in a compact city structure located near the center of the city ofPřelouč
The project has two primary objectives: to reconstruct the existing rental units and to adapt unused loft space into living spaces. The design is primarily concerned with answering the fundamental question of ownership (private vs. common), both in the context of the building as well as the loft space where the installed bedrooms define the individual private space as opposed to the surrounding common areas.
Institution >>> Pinkas Žalský architekti
Authors >>> Petr Pinkas, Jan Žalský, Irena Šebová
Date >>> 03/2008-10/2008
This project of adapting a three-floor rental apartment house in a compact city structure located near the center of the city of
The project has two primary objectives: to reconstruct the existing rental units and to adapt unused loft space into living spaces. The design is primarily concerned with answering the fundamental question of ownership (private vs. common), both in the context of the building as well as the loft space where the installed bedrooms define the individual private space as opposed to the surrounding common areas.
Selected projects >>> 038_The West Bohemian Gallery building in Pilsen >>> 037_Gallery "Anglické nábřeží" ("English Quay") >>> 036_"Porotherm 2009" / single family house for future >>> 035_Health and beauty Holešovice >>> 034_City development Hradčanská >>> 033_Urban development Area-Bory >>> 032_House adaptation Přelouč >>> 031_Urban sketch Karlín >>> 030_Exhibition Prague Castle >>> 029_Loft adaptation Smíchov >>> 028_Facade Háje >>> 027_Papermill revitalization Plzeň >>> 026_Interior design Běstvina >>> 025_Suburb Chomutov >>> 024_Flat adaptation Polabiny >>> 023_Facade Chrudim >>> 022_Stamp factory Hedvikov >>> 021_Urban design Bubny >>> 020_Interior design Trója >>> 019_Loft adaptation Heřmanův Městec >>> 018_Office adaptation Pardubice >>> 017_Autohouse Trója >>> 016_Roof extension Plzeň >>> 015_Housing Porotherm >>> 014_Leisure time centre >>> 013_Cableway terminus Sněžka >>> 012_Development Sylván >>> 011_Fiat-lux design >>> 010_Info board design >>> 009_Flower shop design >>> 008_Spaceship Phobos >>> 007_Climbing shelter Grand Canyon >>> 006_Hotel Tolbiac >>> 005_Urban design Tolbiac >>> 004_Revitalization Strahov >>> 003_College Břevnov >>> 002_Church Lipno >>> 001_Trója housing >>>
Other >>> graphics >>> models >>> paintings >>> sculptures
Other >>> graphics >>> models >>> paintings >>> sculptures
