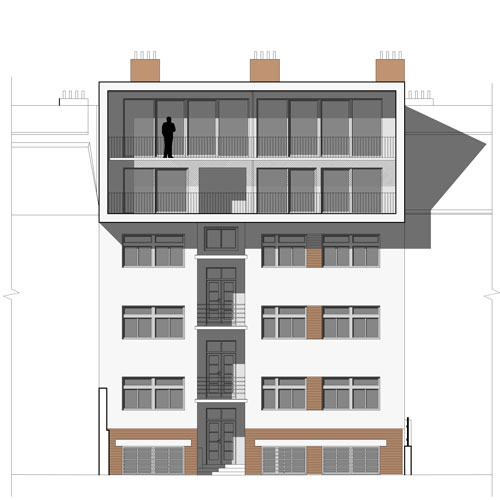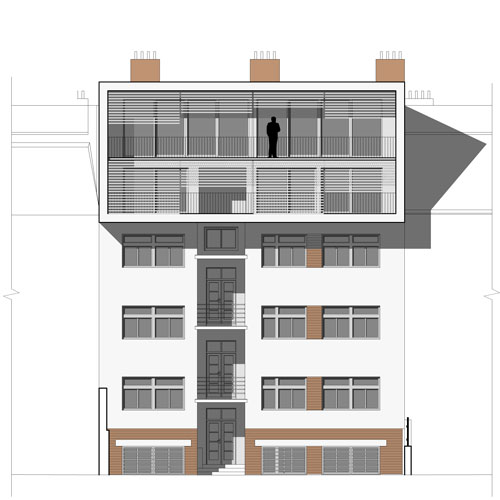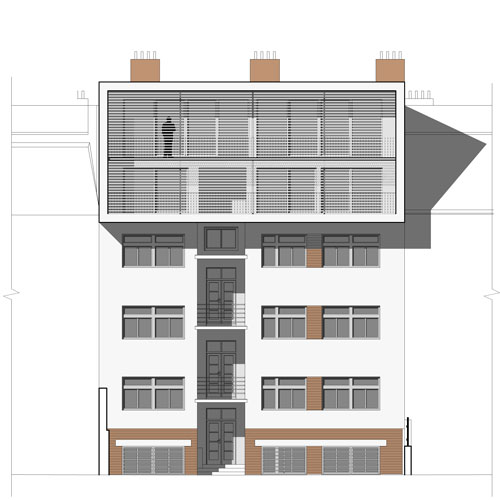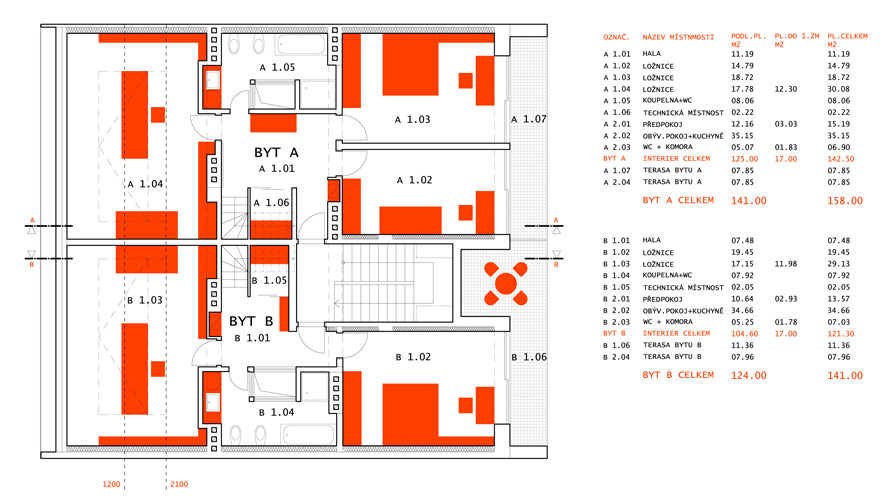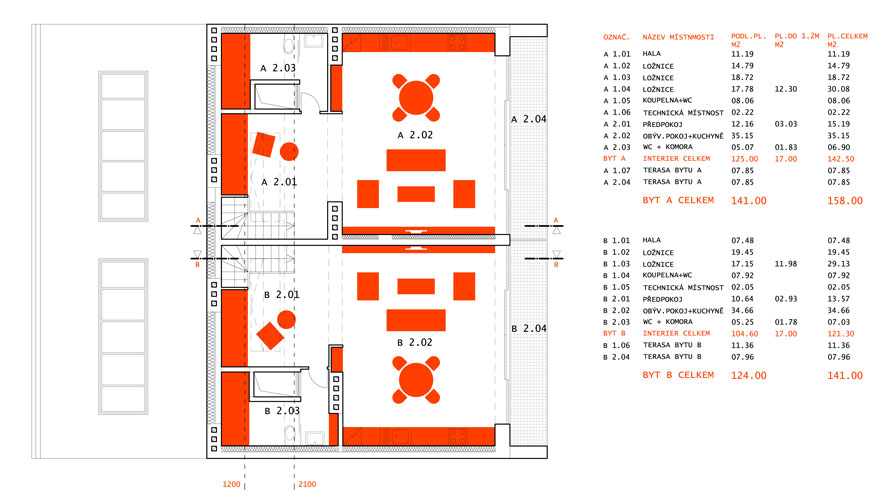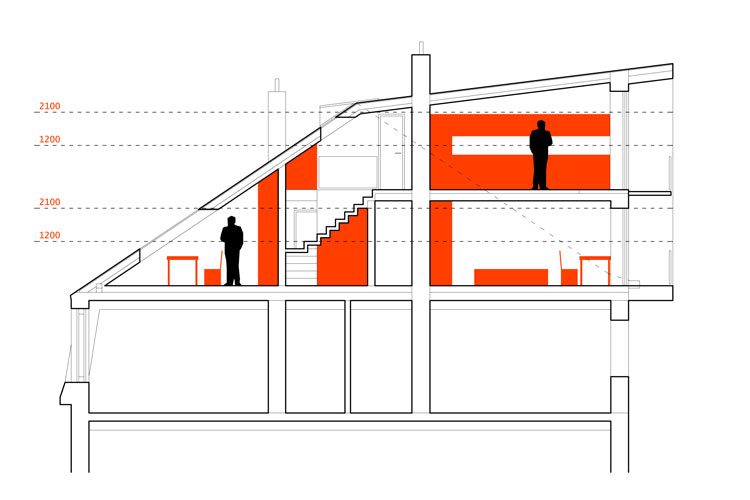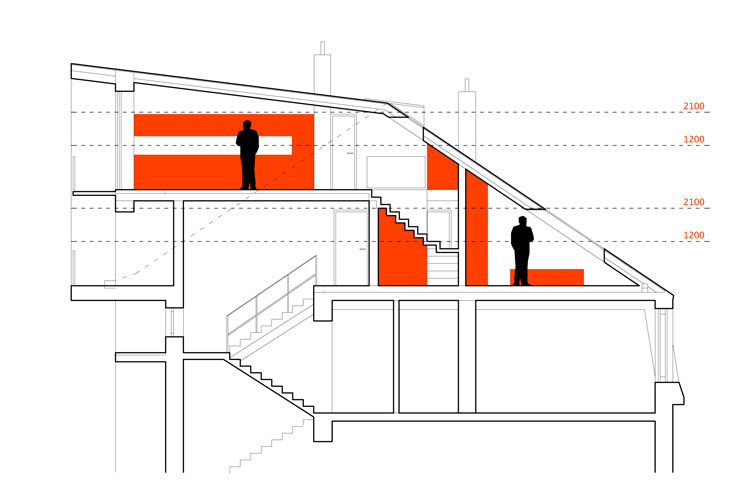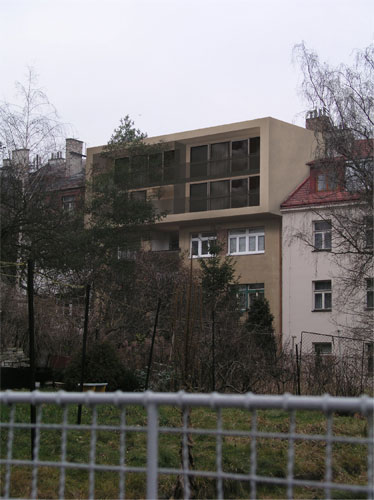029_Loft adaptation Smíchov
Institution >>> Pinkas Žalský architekti
Authors >>> Petr Pinkas, Jan Žalský, Irena Šebová
Date >>> 01/2008-02/2008
The project for converting unused loft areas inPrague
Institution >>> Pinkas Žalský architekti
Authors >>> Petr Pinkas, Jan Žalský, Irena Šebová
Date >>> 01/2008-02/2008
The project for converting unused loft areas in
Selected projects >>> 038_The West Bohemian Gallery building in Pilsen >>> 037_Gallery "Anglické nábřeží" ("English Quay") >>> 036_"Porotherm 2009" / single family house for future >>> 035_Health and beauty Holešovice >>> 034_City development Hradčanská >>> 033_Urban development Area-Bory >>> 032_House adaptation Přelouč >>> 031_Urban sketch Karlín >>> 030_Exhibition Prague Castle >>> 029_Loft adaptation Smíchov >>> 028_Facade Háje >>> 027_Papermill revitalization Plzeň >>> 026_Interior design Běstvina >>> 025_Suburb Chomutov >>> 024_Flat adaptation Polabiny >>> 023_Facade Chrudim >>> 022_Stamp factory Hedvikov >>> 021_Urban design Bubny >>> 020_Interior design Trója >>> 019_Loft adaptation Heřmanův Městec >>> 018_Office adaptation Pardubice >>> 017_Autohouse Trója >>> 016_Roof extension Plzeň >>> 015_Housing Porotherm >>> 014_Leisure time centre >>> 013_Cableway terminus Sněžka >>> 012_Development Sylván >>> 011_Fiat-lux design >>> 010_Info board design >>> 009_Flower shop design >>> 008_Spaceship Phobos >>> 007_Climbing shelter Grand Canyon >>> 006_Hotel Tolbiac >>> 005_Urban design Tolbiac >>> 004_Revitalization Strahov >>> 003_College Břevnov >>> 002_Church Lipno >>> 001_Trója housing >>>
Other >>> graphics >>> models >>> paintings >>> sculptures
Other >>> graphics >>> models >>> paintings >>> sculptures

