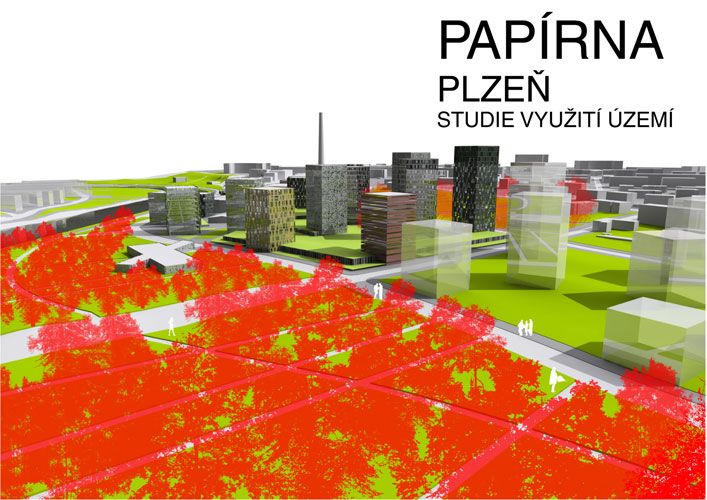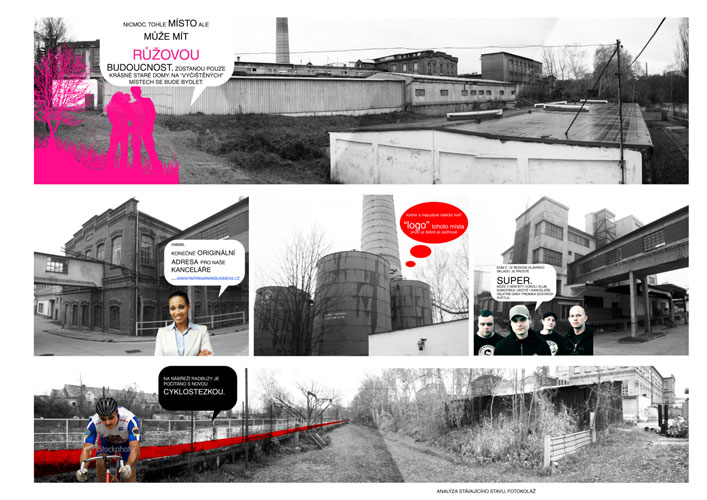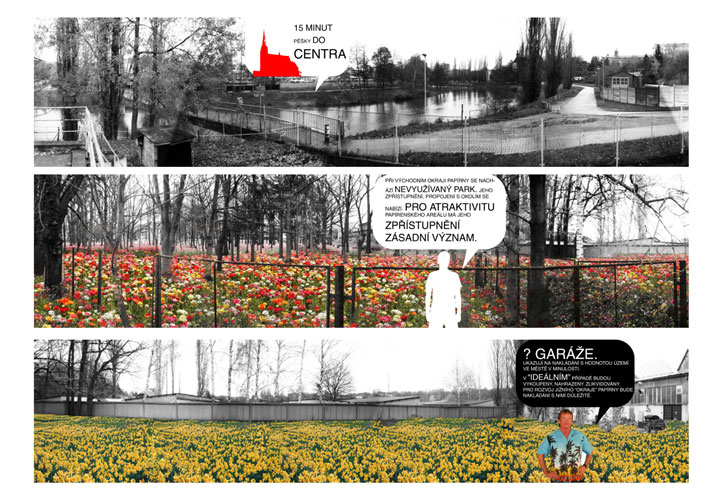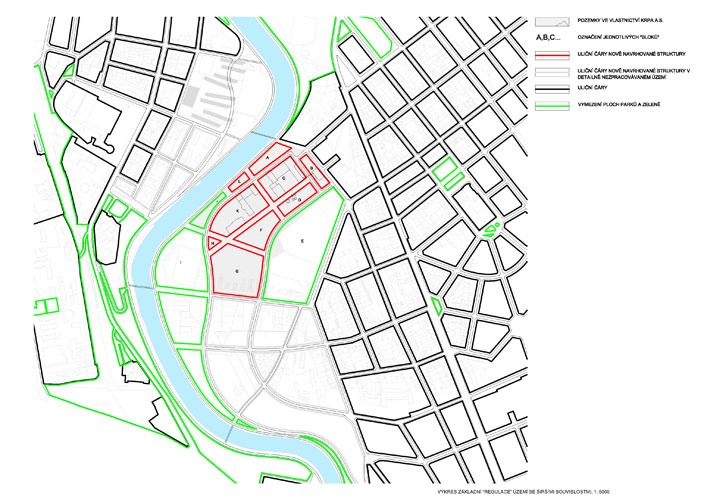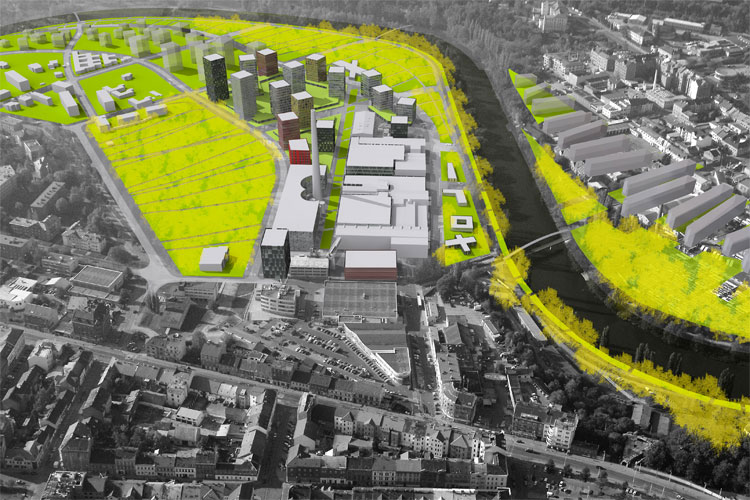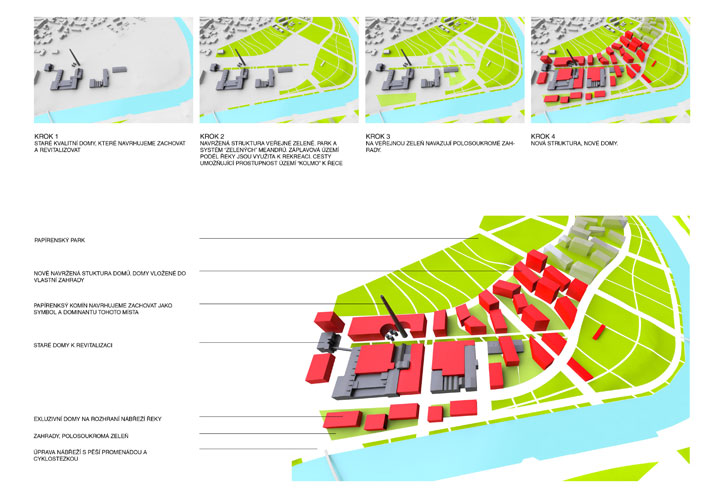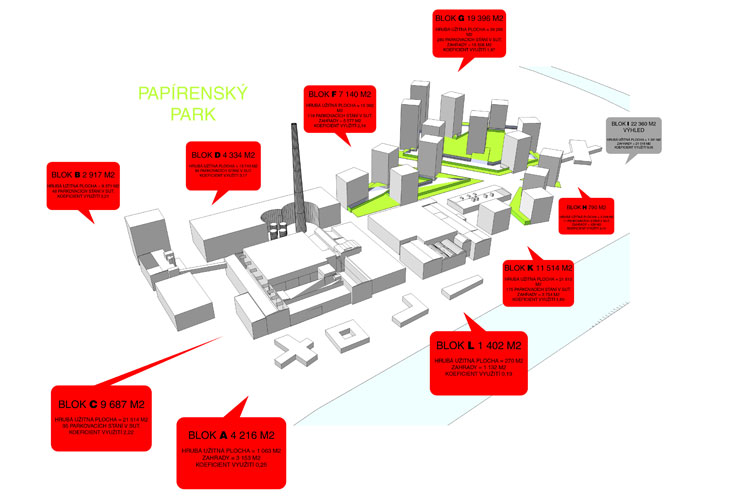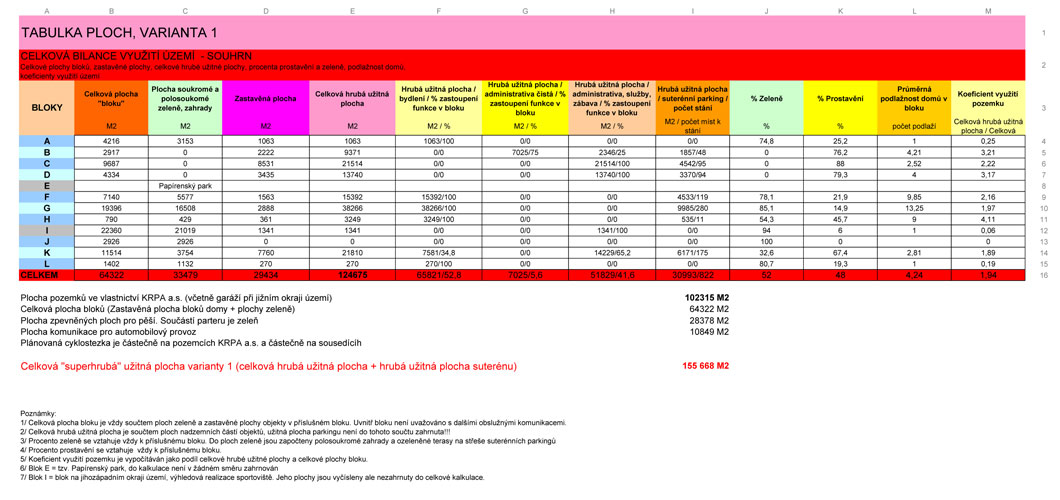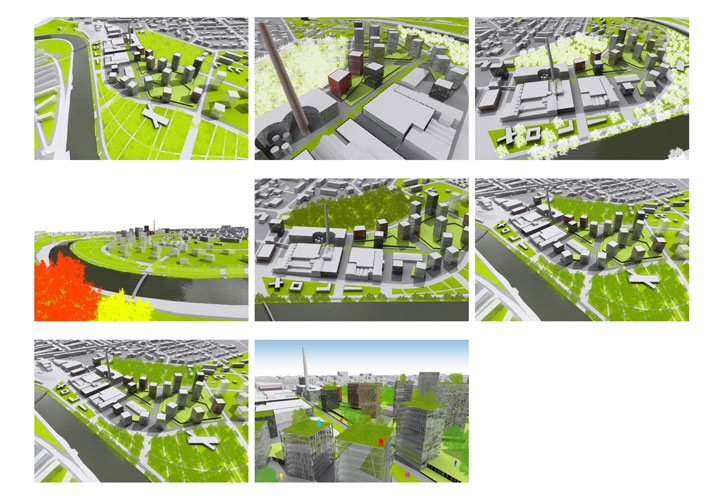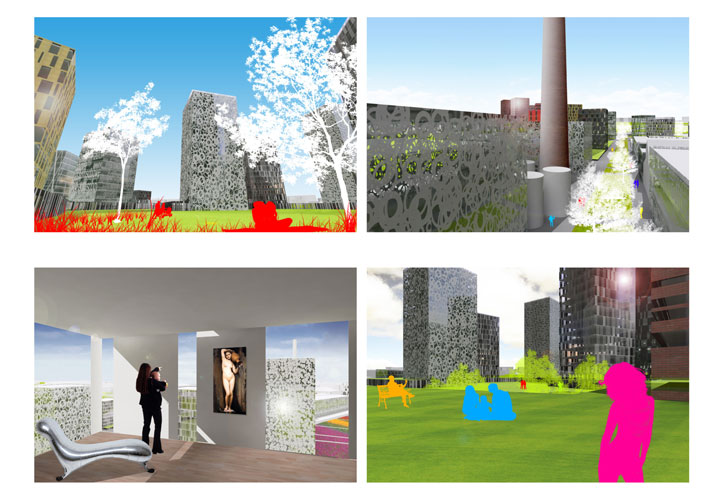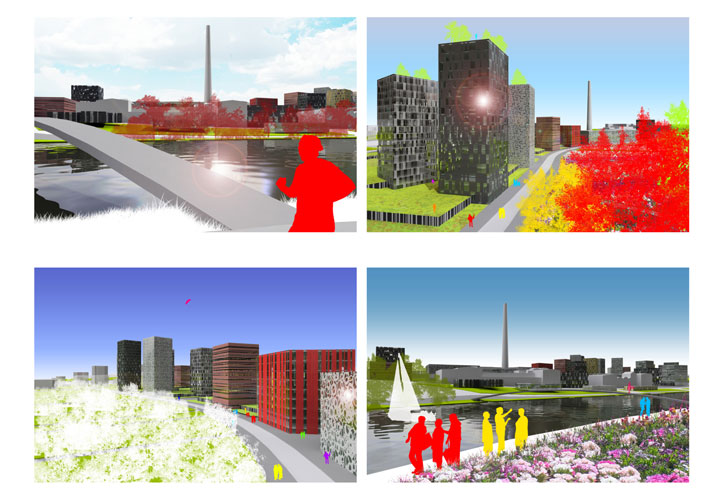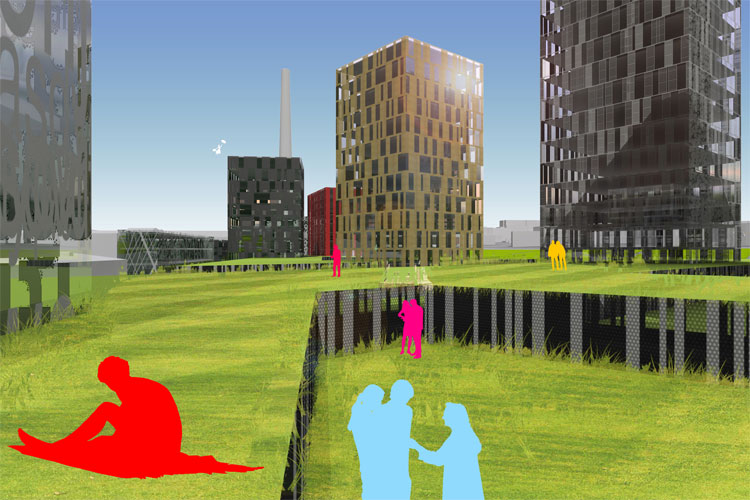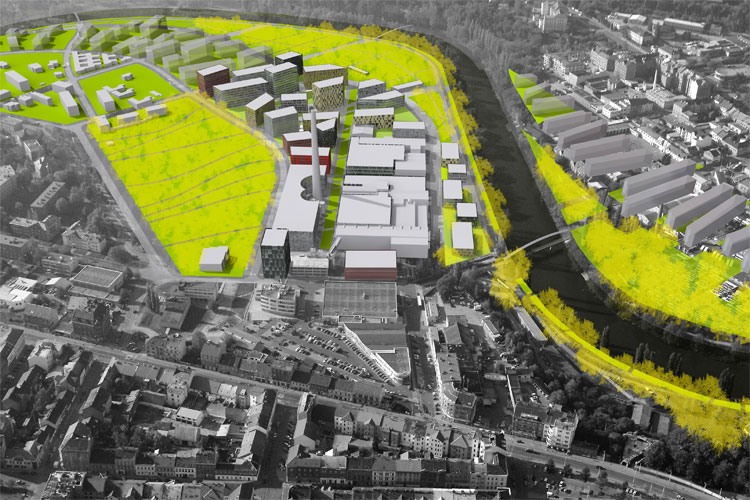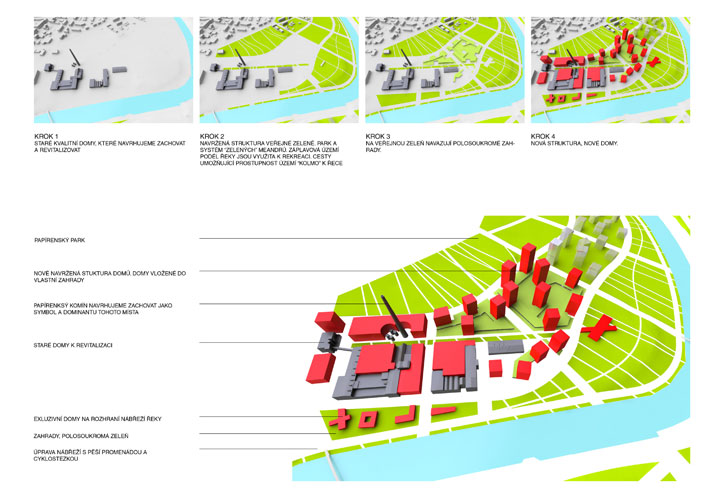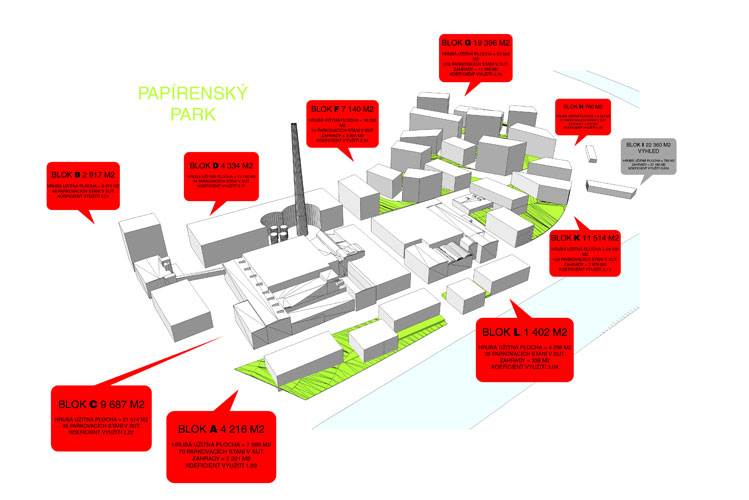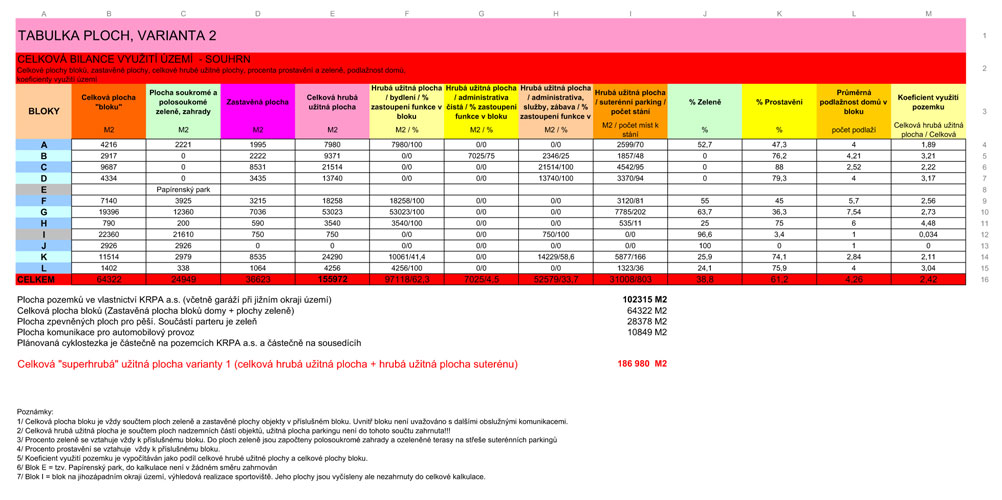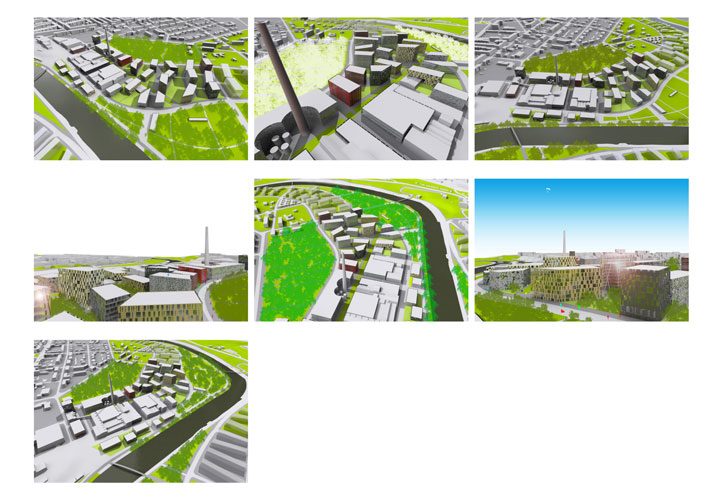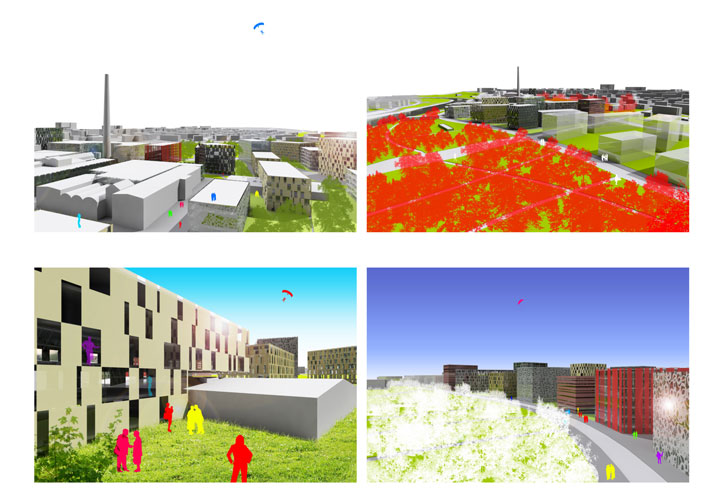027_ Papermill revitalization Plzeň
Institution >>> KB Král s.r.o.
Author >>> Tomáš Král
Cooperation >>> Irena Šebová, Jan Kotora, Jiří Štěpánek, Jan Vostracký
Date >>> 11/2007-02/2008
Additional >>> published in Catalogue of Architect of the year 2008
The existing office building “ÚMO 1” serves as the headquarters of the local town district. We propose a new “penthouse” extension as a lightweight wooden structure. The house will operate magisterially and civilly. The lightweight construction frame (structure) will conform to the needs of the extension of the existing object.
The whole extension construction is formed by structural timbers used for both columns and beams. The transversal module “3.6 m” links to the concrete panels of the existing object. Wooden truss girders are used for the span of variable open-space in the highest storey. The facades are fully glassed-in with opening windows and exterior screenings mounted in the head. We use double floor for easy distribution installation. Minimal ceiling height in the first floor of the extension is 2.65 m and 3.0 m in the second floor to strengthen the representative impression and better backlight in variable open-space as well. Plank terrace. Compact parts of facades are in-cased by wooden boards in natural form.
Institution >>> KB Král s.r.o.
Author >>> Tomáš Král
Cooperation >>> Irena Šebová, Jan Kotora, Jiří Štěpánek, Jan Vostracký
Date >>> 11/2007-02/2008
Additional >>> published in Catalogue of Architect of the year 2008
The existing office building “ÚMO 1” serves as the headquarters of the local town district. We propose a new “penthouse” extension as a lightweight wooden structure. The house will operate magisterially and civilly. The lightweight construction frame (structure) will conform to the needs of the extension of the existing object.
The whole extension construction is formed by structural timbers used for both columns and beams. The transversal module “3.6 m” links to the concrete panels of the existing object. Wooden truss girders are used for the span of variable open-space in the highest storey. The facades are fully glassed-in with opening windows and exterior screenings mounted in the head. We use double floor for easy distribution installation. Minimal ceiling height in the first floor of the extension is 2.65 m and 3.0 m in the second floor to strengthen the representative impression and better backlight in variable open-space as well. Plank terrace. Compact parts of facades are in-cased by wooden boards in natural form.
The first extension storey will offer approximately 480 m2 of usable office area and the second storey about 340 m2. First storey will be offered for commercial office rent, the second with the perspective on Pilsen, will be used by the municipal staff.
Selected projects >>> 038_The West Bohemian Gallery building in Pilsen >>> 037_Gallery "Anglické nábřeží" ("English Quay") >>> 036_"Porotherm 2009" / single family house for future >>> 035_Health and beauty Holešovice >>> 034_City development Hradčanská >>> 033_Urban development Area-Bory >>> 032_House adaptation Přelouč >>> 031_Urban sketch Karlín >>> 030_Exhibition Prague Castle >>> 029_Loft adaptation Smíchov >>> 028_Facade Háje >>> 027_Papermill revitalization Plzeň >>> 026_Interior design Běstvina >>> 025_Suburb Chomutov >>> 024_Flat adaptation Polabiny >>> 023_Facade Chrudim >>> 022_Stamp factory Hedvikov >>> 021_Urban design Bubny >>> 020_Interior design Trója >>> 019_Loft adaptation Heřmanův Městec >>> 018_Office adaptation Pardubice >>> 017_Autohouse Trója >>> 016_Roof extension Plzeň >>> 015_Housing Porotherm >>> 014_Leisure time centre >>> 013_Cableway terminus Sněžka >>> 012_Development Sylván >>> 011_Fiat-lux design >>> 010_Info board design >>> 009_Flower shop design >>> 008_Spaceship Phobos >>> 007_Climbing shelter Grand Canyon >>> 006_Hotel Tolbiac >>> 005_Urban design Tolbiac >>> 004_Revitalization Strahov >>> 003_College Břevnov >>> 002_Church Lipno >>> 001_Trója housing >>>
Other >>> graphics >>> models >>> paintings >>> sculptures
Other >>> graphics >>> models >>> paintings >>> sculptures
